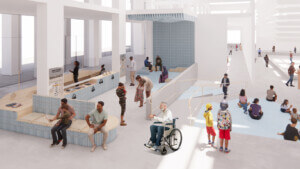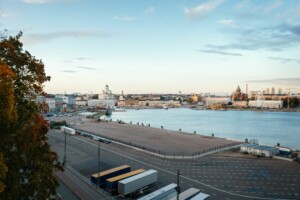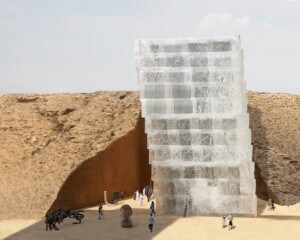Less than a year after it was announced that DLR Group had been tapped by Jacksonville’s Museum of Science and History (MOSH) to design its 133,000-square-foot new home on the city’s downtown riverfront, a handful of renderings depicting the exterior of the highly anticipated museum have been revealed.
Joining DLR group for the so-called MOSH Genesis Project is local firm kasper architects + associates and SCAPE.
Inspired by the “movement and flow of water,” the design concept of the new museum complex pays homage to its prominent location along the Northbank of the St. Johns River in the revitalized Jacksonville Shipyards. The building rises from the riverfront via a series of terraces with a spiraling circulation ramp connecting the lower level to a rooftop terrace that features a sheltered event space and, of course, offers sweeping views of downtown Jacksonville and beyond. As noted in a press announcement unveiling the design, this spiral circulation path “fluidly” connects MOSH’s three core exhibition spaces: Natural Ecosystem, the Cultural Ecosystem, and the Innovation Ecosystem. Visitors enter the building through a soaring glazed atrium that “provides visibility toward the exhibitions, immersive theaters, and educational spaces while also providing a dynamic, light-filled space that draws people into the heart of the building.” The design, the museum continued, “integrates internal exhibitions with the public realm by providing exterior space for exhibitions and programming.”
In a statement MOSH CEO Bruce Bafard heralded the team’s design as being “immediately recognizable” and surpassing “what we had imagined for the iconic Museum that our community deserves.”

“This transformational reimagining of the museum reinforces MOSH’s role as a vital civic institution and a destination for accessible, immersive and technologically advanced experiences, while honoring its historic commitment to education,” added Vanessa Kassabian, principal and senior design leader with DLR Group. “We are thrilled to partner with MOSH, kasper, and SCAPE to help bring this project to the community.”
Additional design details from DLR Group are forthcoming.
As previously reported by AN, MOSH—the most popular museum in Florida’s most populous city—has been situated at its beloved but aging current facility along the Southbank Riverwalk since the late 1960s. MOSH was first chartered as the Jacksonville Children’s Museum in 1941, becoming the Jacksonville Museum of Arts & Sciences in 1977. In 1988, the nonprofit institution was bestowed with its current name following a significant expansion and renovation project that included the addition of the Bryan-Gooding Planetarium (formerly the Alexander Brest Planetarium). Despite the major late 1980s expansion and subsequent renovations, MOSH has steadily outgrown its 77,000-square-foot home, necessitating an entirely new museum building at the Jacksonville Shipyards. A previously announced $80 million plan to further expand and renovate MOSH’s Southbank campus was ultimately scrapped, and the relocation scheme was first announced in October 2020.
The $85 million–plus MOSH Genesis project will enable the museum to “meet the growing demand for exhibits and programs that inspire innovation” with dedicated spaces for exhibitions, events, educational programming. Early projections have estimated that MOSH will be able to serve 58,000 students (double the pre-pandemic number) and 469,000 visitors (a 168 percent increase) annually by moving into considerably more spacious digs across the river.


Jacksonville’s Downtown Invest Authority (DIA) unanimously approved plans for the four-acre museum site on the east side of the Shipyards in January; a finalized $1 per year ground lease agreement is currently being ironed out with the city, per the Florida Times-Union. The just-revealed design comes after eight months of evaluating the unique riverfront site and poring over years of data from community engagement sessions. The design now must be approved by the city’s Downtown Development Review Board.
The DLR Group–led design team was selected last August as part of a competitive, eight-month-long process spearheaded by the MOSH Board of Trustees and the Genesis Oversight Committee. The two other finalist teams were led by SmithGroup and Grimshaw Architects.
“MOSH will have a dramatic impact on the Jacksonville region, telling its unique story of human and natural history and culture, innovation and current science,” said DLR Group Senior Principal Paul Westlake, who leads the Omaha-founded global design firm’s Cultural + Performing Arts practice, in a previous statement. “We are honored to be part of this groundbreaking project and are fortunate to be partners with both kasper architects and SCAPE. Erik Kasper and his team impressed us with their design ethos, knowledge of Jacksonville processes and their deep community-service efforts. Kate Orff and the SCAPE team believe landscape architecture can enable positive change in communities by regenerating living infrastructure and public landscapes.”

On April 30, MOSH hosted its inaugural GALAXY fundraiser, a sold-out black-tie event that generated more than $500,000 for the MOSH Genesis capital campaign. As noted by the Florida Times-Union, the museum has raised about $33 million to date for its new $85 million home although that figure is expected to soar as the initial cost estimates were developed back in 2018.
The selection of an exhibition designer is forthcoming.











